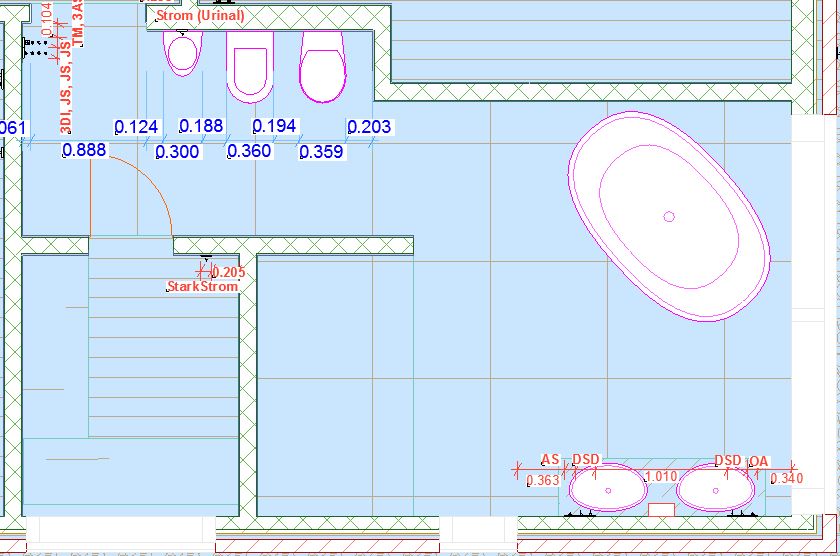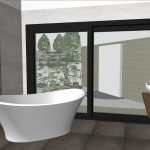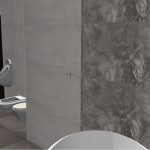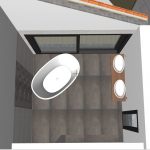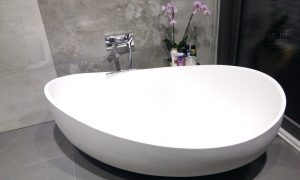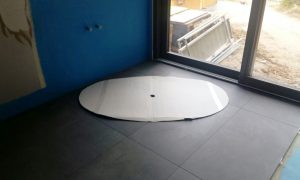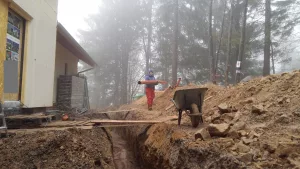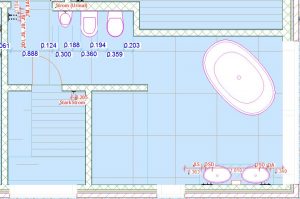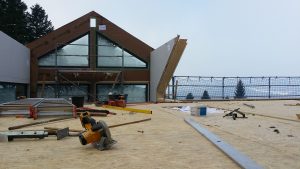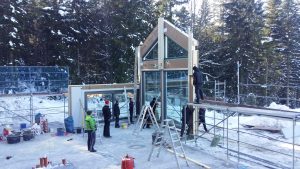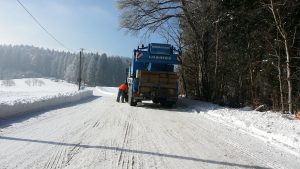On the move
Five months before our house was ready, end of December and in the middle of the holidays, we left the rented house we’ve been living for 2 years and put our furniture in storage. The plan was to move into a vacation home, be near the construction site and save money during the house building. But we didn’t find one single place to rent for the whole five months, so we had to move from one place to another, carrying the bare minimum. After such long months in tiny places, each with its own shortcomings and furniture of other people, we came to appreciate more than ever having our own things. We deeply longed for the peace and quiet of our own house.
But as I moved in into our new home, excited and cold, the bathroom wasn’t ready. I know, right? Such essential room! How could I even consider living without it? Well, you’d be surprised what 5 months living in vacation homes will do to you…
Before you start thinking we are dirty people, who never shower and then go do business in the bushes, 😅 I should clarify that we had a guest toilet working inside the house – more on that in another post. But the shower situation was a bit more complicated… We tried getting a construction plastic tub where we could stand, but that proved challenging because the water was always spilling around on the concrete slab, which should be kept dry at all times.
The solution was to build a temporary “outhouse” right out of the office room fed by a garden hose as shower. We would open the door of the office, step into the “shower box” with a pallet on the ground, connect the garden hose into a warm tap water and then happily shower. Mathias even built a small window on it covered with a plastic sheet for natural light. Crazy?? After days standing on a mini tub pouring water over the head with a cup, I can guarantee you: this was pure luxury to me! The weather outside was still warm enough that this contraption worked for months. Just look at it:
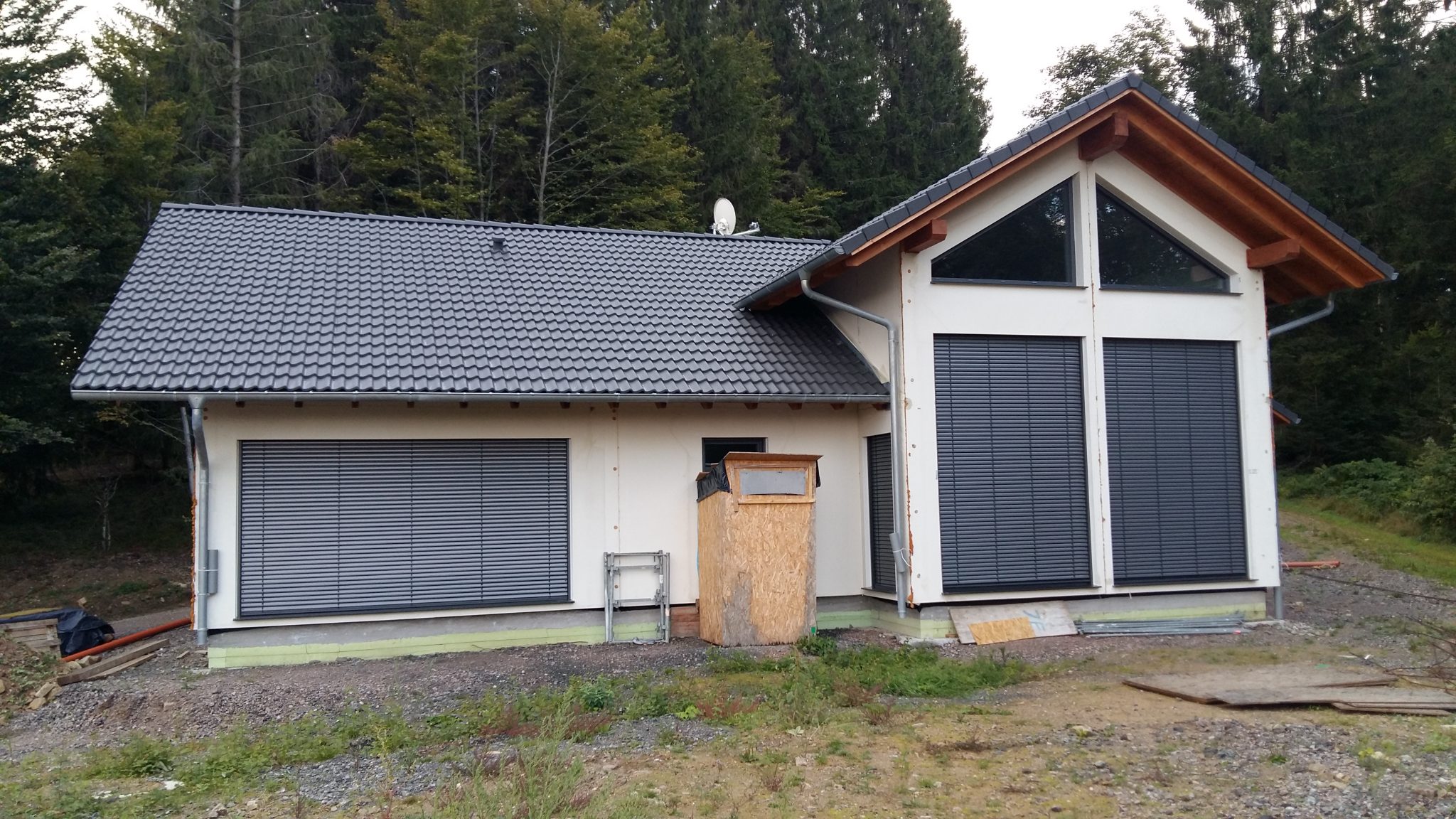
Avoid surprises, order earlier than earlier
You might be asking yourself: why didn’t you simply do your bathroom? Was that not a priority? Yes, of course. But it isn’t that simple. We chose the porcelain tiles for the bathroom before the house was constructed. We ordered them and they came from Italy. It took weeks to arrive and when they finally came, many were broken due to the lack of care by the transport company. Several tile packages had cracked pieces and took weeks to get them re-shipped to us.
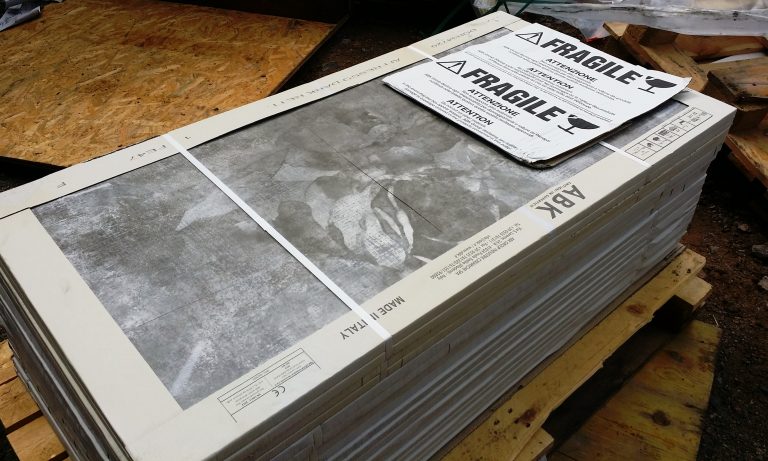
In meanwhile, we got busy with the kitchen (another top priority), plastering the walls, laying the floor and, before we noticed, it had been months! And the bathroom remained a dusty, dark storage room. But we had no choice besides waiting for a replacement. 
Bathroom mod
I designed a mod for our bathroom when the house was planed. All materials had been purchased during the construction. The bathroom has a size of 16 m2 (172 ft2) plus an adjacent small room for a future planed sauna. Cool, isn’t it? Or better: totally hot! 
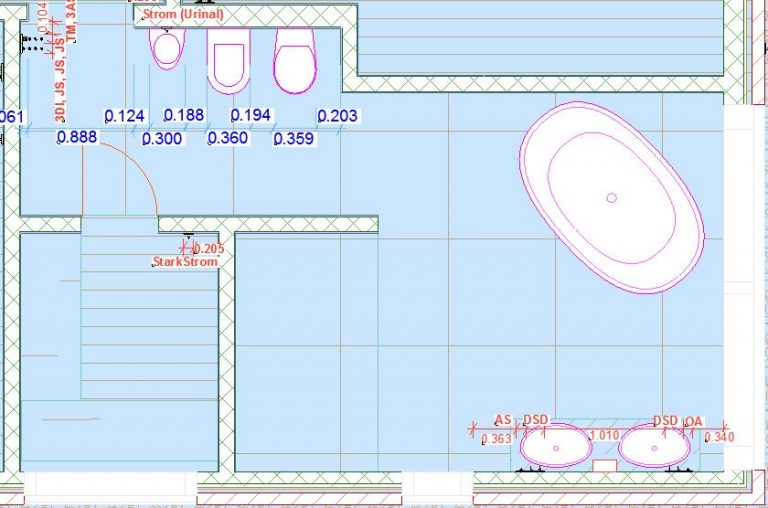
The door is on the left upper corner. The sauna directly in front of it. Toilet, bidet and urinal are somehow separated from the main washing room on the right side, with bathtub, double showers and double sinks. With this setting, I aimed to accomplish two things: 1) enter the bathroom without immediately seeing the toilet, and 2) use the shower, tub and sink without having to stare at it.
Some people find this separation needs to be done by using doors, but I didn’t want to have the effect of a public toilet stall in my own home. Others believe that by separating these two functions, you can actually get different people to use those functions at the same time without interfering with each other. While that is possible, it’s definitely not pleasant anyway and it wasn’t our intent.
If we are successful, this is how our bathroom will look like:
Building phases
There is a certain sequence on the work that needs to be done. It’s a logical order to get all phases right. These were the specific areas (in order) we had to tackle to get it ready:
-
Dry walls building, filling and painting
-
Floor and wall tiles
-
Electric and plumbing
-
installation of toilet, bidet and urinal
-
Free-standing bathtub
-
Double sinks
-
Walk-in shower
Due to the building company’s fear of liability, they didn’t want to build the walk-in shower and we have to build it ourselves completely, including walls and floor. So we started by getting the dry walls up:
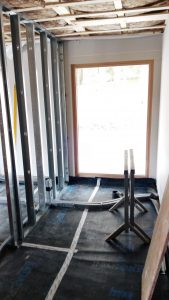
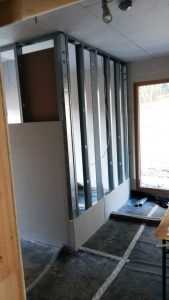
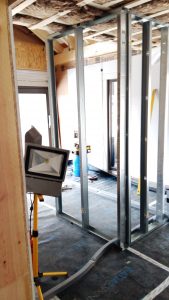
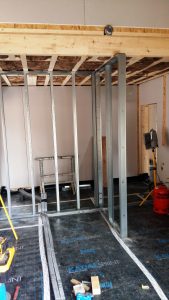
Now it’s time to roll up our sleeves, because we set a super tight schedule and are going full throttle!
